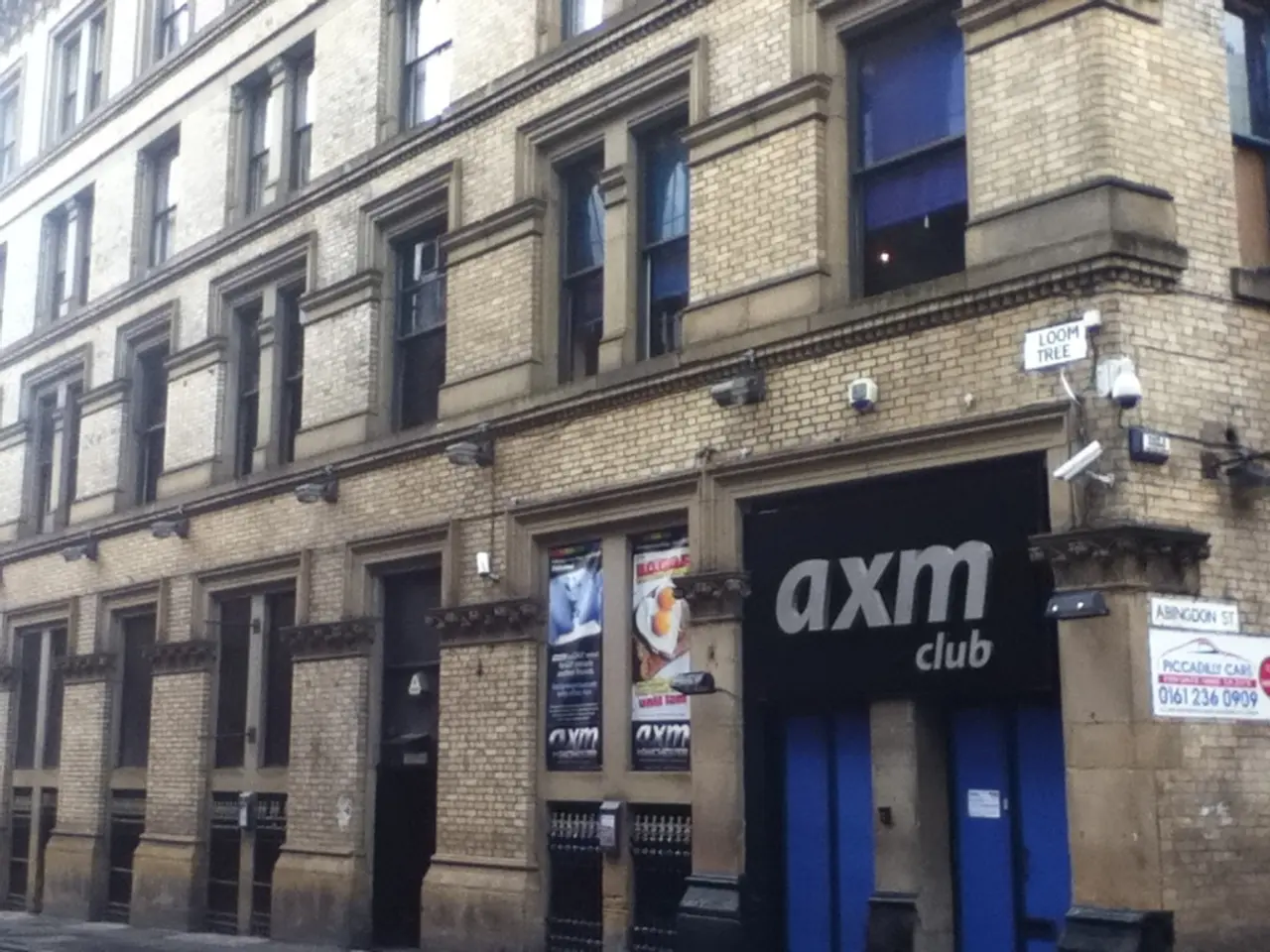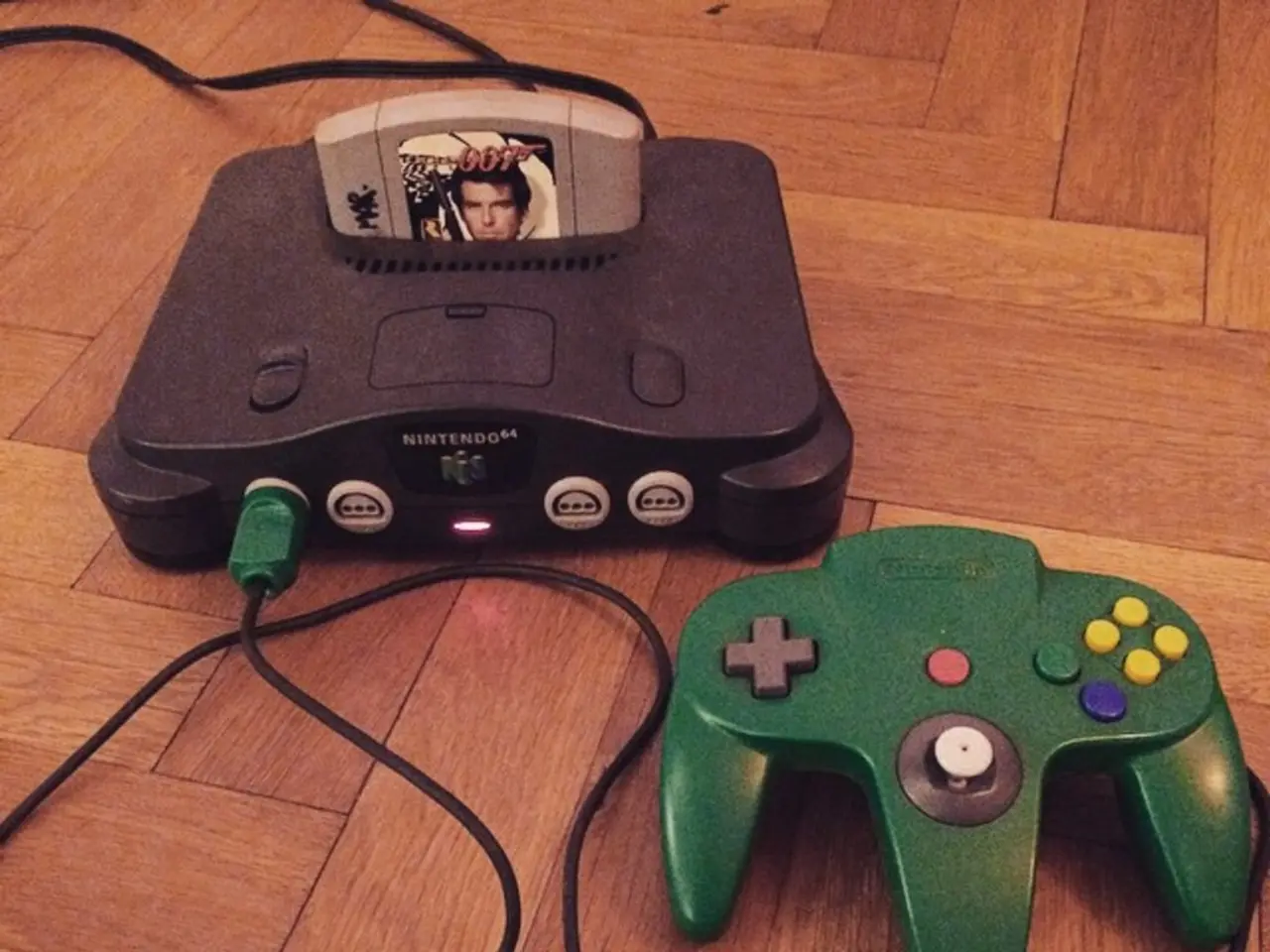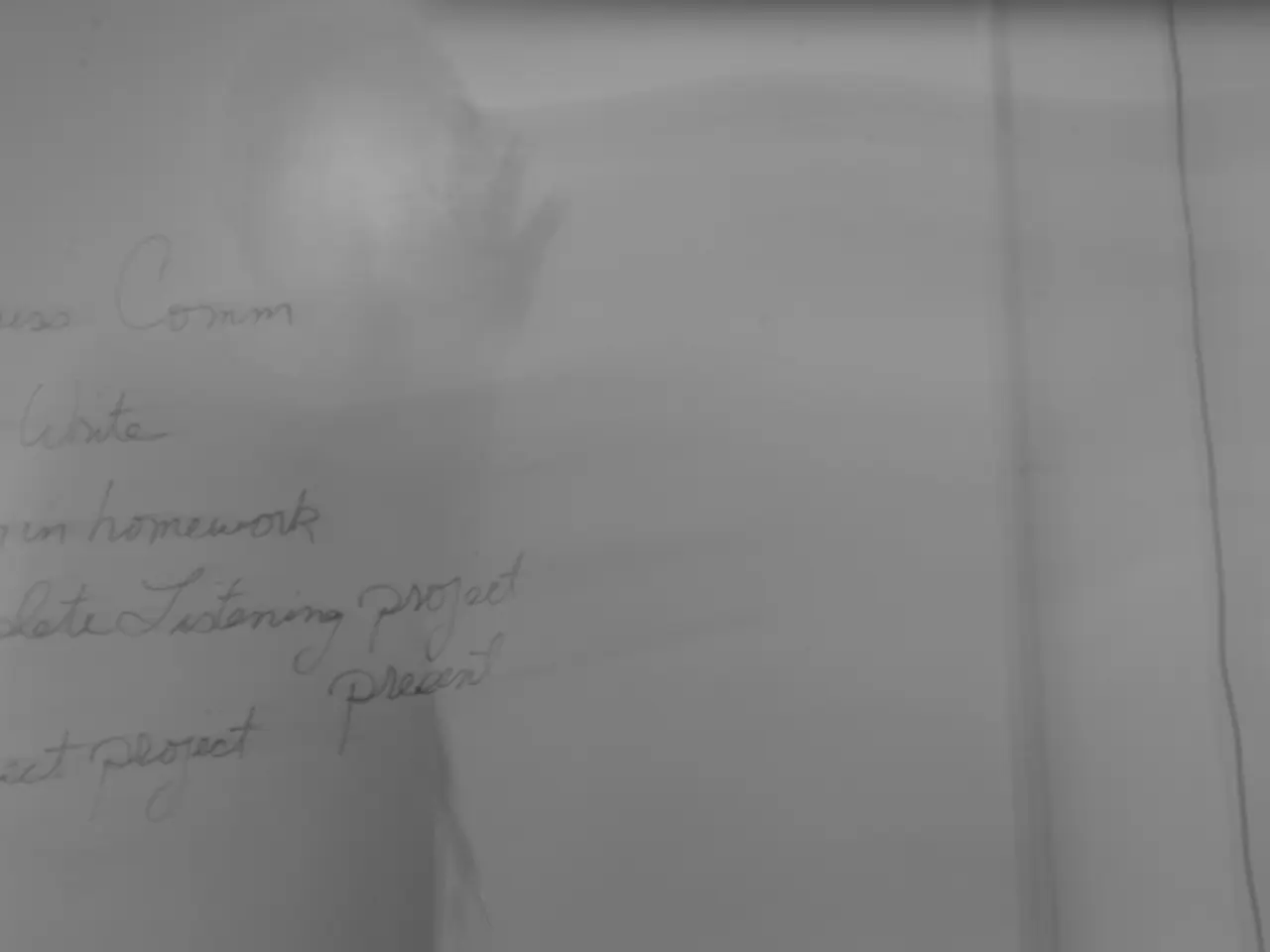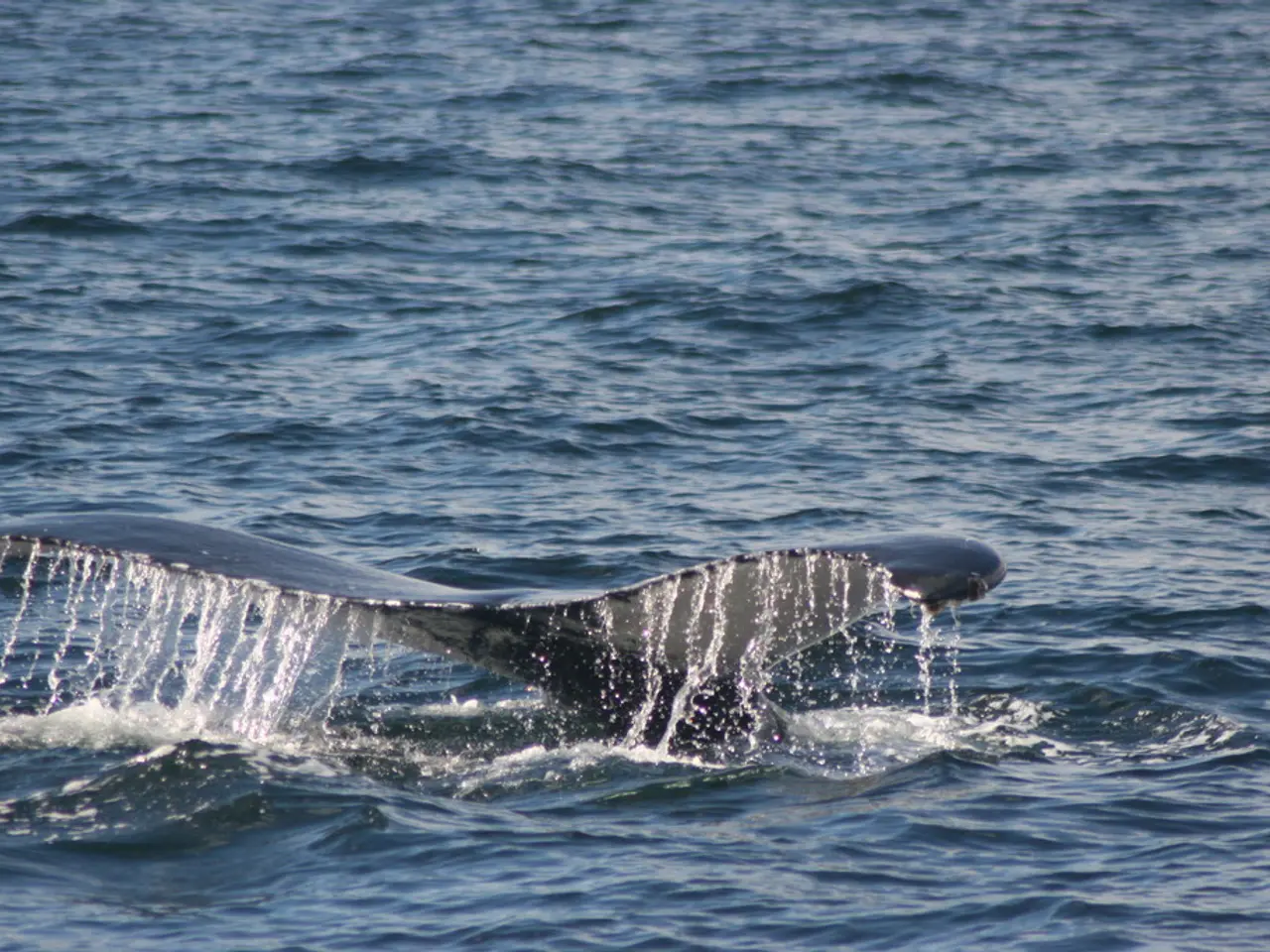Functional office space embraces plant installations, felt scenery, and versatile furniture design.
In the heart of Bochum, north-west of Duesseldorf, a German IT company named Pradtke has unveiled its refreshed headquarters, designed by the renowned architectural firm Zeller & Moye. The new office space, spanning nearly 500 square metres, offers a dynamic and engaging environment that encourages movement, collaboration, and wellbeing[1].
Zeller & Moye, known for their simple yet innovative designs, have created a work environment that transcends typical corporate formality. The architects have meticulously designed flexible workspaces that cater to different work styles and preferences, ensuring a balanced blend of productivity, social interaction, and creative freedom[1].
The office is divided into three main zones, each with unique characteristics. The focused individual work areas offer quiet spaces for concentration and solitude. The small group spaces are ideal for project work and brainstorming sessions, while the larger breakout zones host presentations, briefings, and social events[1].
The first work zone includes a large open area for group work, acoustically insulated booths for individual work, and a kitchen and dining area with an upholstered felt landscape of flexible cushions and bolsters. The second zone features the offices, which have been divided into areas for focused individual work, small group project work, and larger breakout spaces for presentations, briefings, and social events[1].
The third zone, a large flexible hall, is equipped with custom-designed movable furniture and an internal garden filled with big leaf species in planters that double up as seating spaces and quiet spots for creative thinking and contemplation[1].
Plants are used as visual barriers and room dividers throughout the Pradtke offices, adding a touch of nature and acting as functional design elements. The auditorium also boasts a large foldable wall that fits around the contours of the bench, providing adaptability and versatility[1].
The design process involved workshops and mock-ups to explore how different teams collaborate and use the available space. Zeller & Moye have used wood, felt, and lino materials throughout the Pradtke offices to maintain a natural feel[1].
Pradtke specialises in medical software, and the new office design reflects the company's commitment to innovation and flexibility. Central to the design is the company's insistence that people move around during the working day, rather than stay in one fixed spot[1].
Recent projects of Zeller & Moye include a woodland retreat near Berlin and a sculptural collaboration with Katie Paterson at Apple Park, Cupertino. Christoph Zeller and Ingrid Moye run architectural offices in Mexico City, Berlin, and teach in London[1].
For more information about Zeller & Moye, visit their website at ZellerMoye.com or find them on Instagram @ZellerandMoye[1].
[1] Source: Zeller & Moye press release, 2021.
Zeller & Moye's design for Pradtke's headquarters includes a refreshing blend of lifestyle, fashion-and-beauty, and technology elements, as seen within the use of trendy materials like wood, felt, and lino, and the creation of an internal garden filled with big leaf species double as seating spaces and quiet spots. The flexible hall, a unique workspace in the office, is well-suited for fashion presentations, tech briefings, or beauty workshops that encourage movement and creativity.




